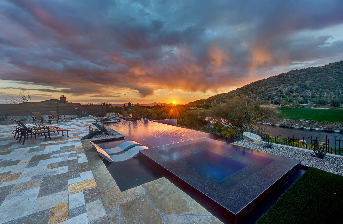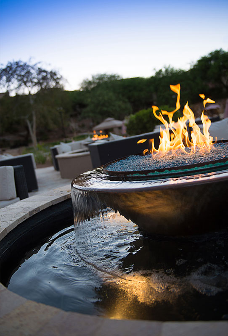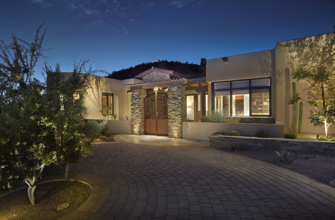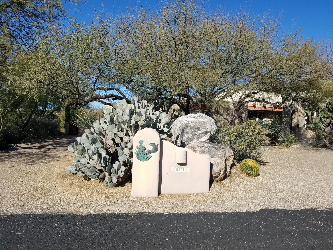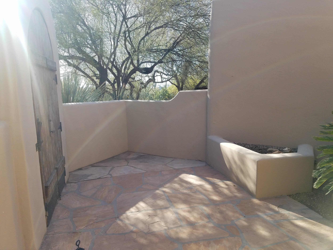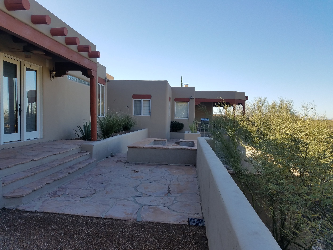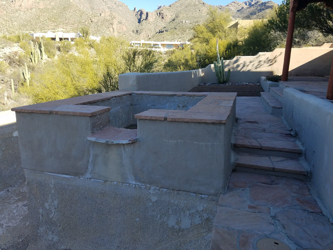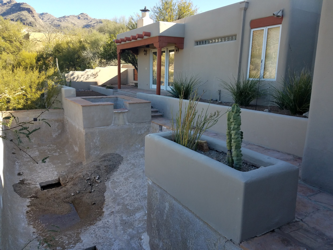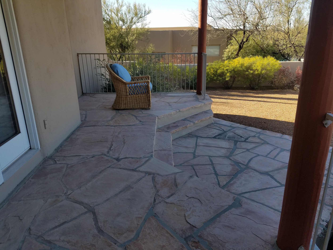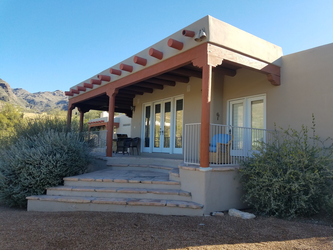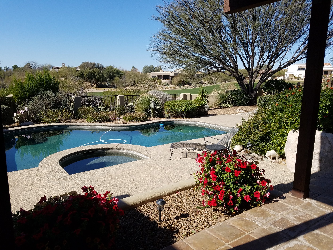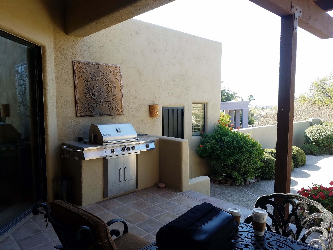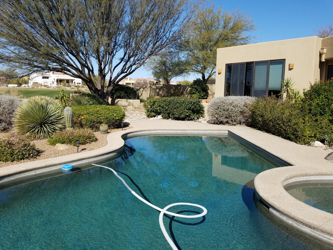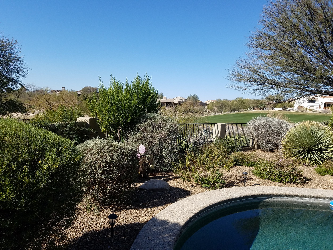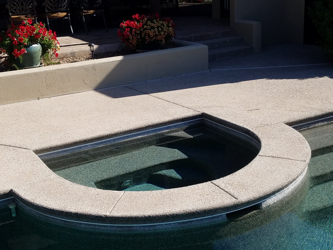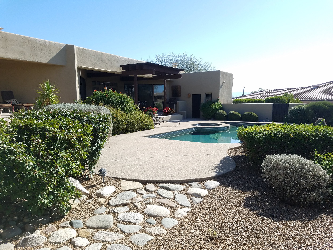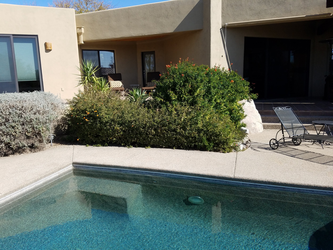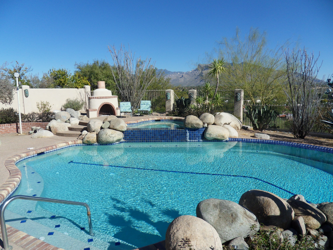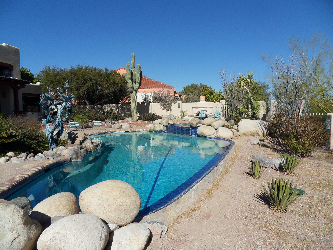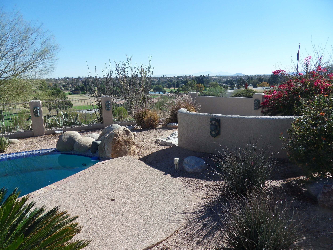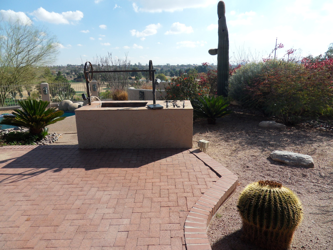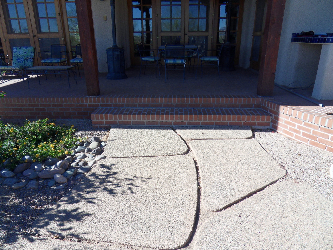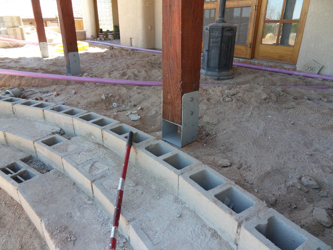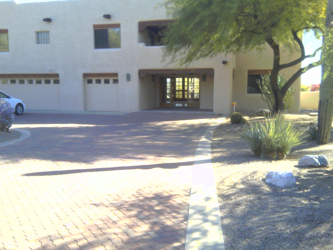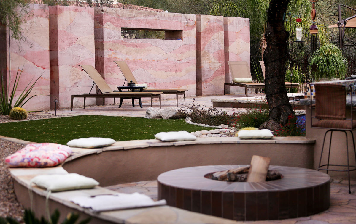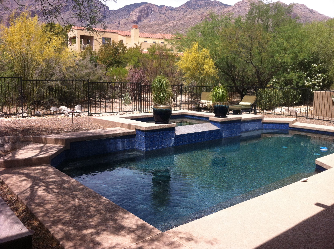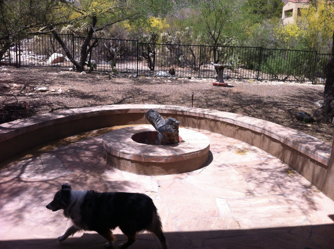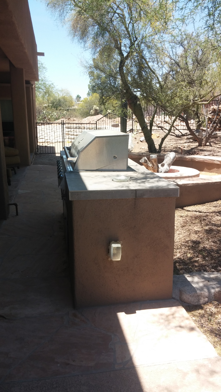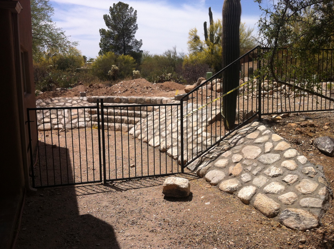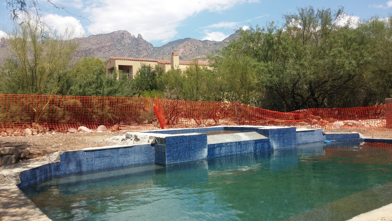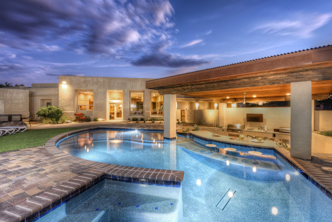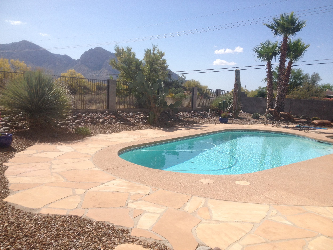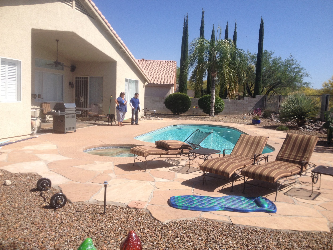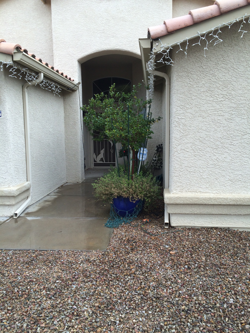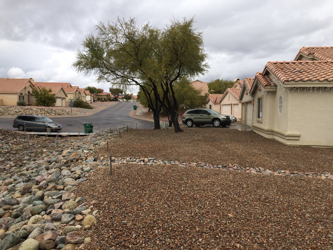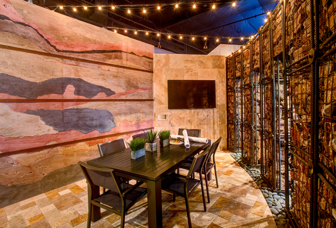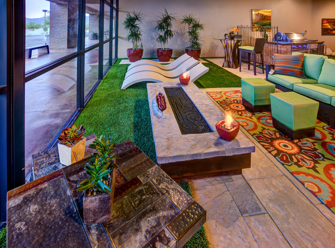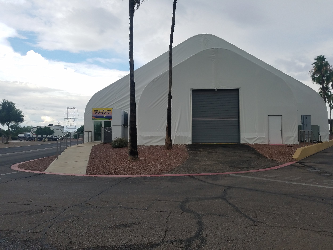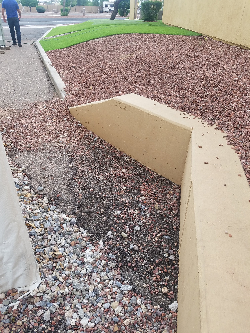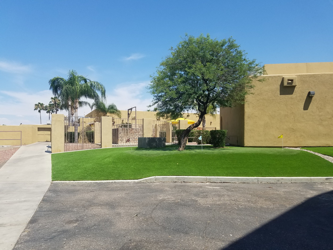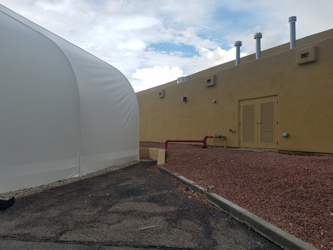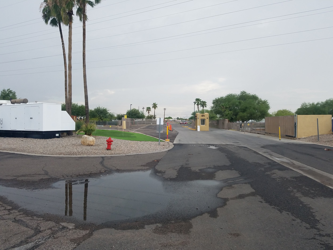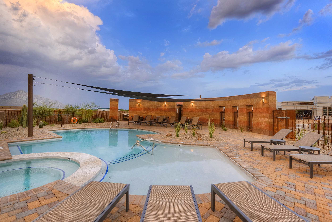Creative + Artful
An exclusive outdoor living space encompasses straight lines with creative curves, allowing for a visual appeal. In a small, well-organized yard, we made distinct areas designed for varied and enjoyable experiences. Each section offers something unique that caters to a range of activities and preferences. The overflow spa has a secluded resort feel from the additional raised planters echoing its curves. The elevated fire pit area is created to overlook city lights as well as the yard itself. The theme carries on with the straight and curved lines of the synthetic turf, adding a cool vibe to the area.
Sleek + Rustic
This design process started with a site overlooking the large golf course pond, as well as the Tortolita mountain range. The pool and spa were designed in a low sleek manor with a negative edge to accentuate the raised home pad and bring the colors of the southwest back into the yard. The lagoon shelf houses two ledge loungers for in-water sun bathers. We designed the hardscaping using larger format travertine and fossil creek flagstone. The stone fire pit with ceramic logs adds a perfect area to retire at the end of the evening and enjoy the west sunset views. Synthetic grass was integrated into the space for the client's pets and grandkids to enjoy, adding a visually cooling effect to the backyard. With the planting design, we wanted to transition smoothly from the natural desert and enhance and supplement with a variety of flowering shrubs and groundcovers. A custom horseshoe pit was implemented on the expansive side yard as well as a large 1200 gal water harvesting cistern. The low voltage lighting was integrated throughout to showcase not only the homes features but the beautiful sculptural plantings and large saguaros that were brought in after a salvage.
Sleek Serenity
This hardscape and planting design was such a refreshing, yet disciplined design. We minimized potential visual noise to create the overall serene feeling. Simple gray concrete and gray toned materials with the pop of orange liven the space. The low water desert plant palette brings color and structure into the garden. Custom laser cut steel screen panels provide privacy with an artistic touch!
Artful + Environment
Design intent was to add a dynamic outdoor living space that worked with the natural beauty of the existing hilltop slope. The pool fountain wall provided a clean transition from the higher mountain slope. A reverse Lautner edge maintained ample pool area while achieving strategic overflowing edges to create a seamless connection to the travertine hardscape and planting areas. Fire features were added to enhance the drama in the overall design. A full outdoor kitchen and fireplace were adorned with natural stone veneer to coordinate with the indigenous rock. We created a covered elevated perch to be enjoyed year-round and to take advantage of the canyon sunset and city lights. Sculptural accents infused with colorful succulents complete this retreat.
Reimagined Spaces
With spectacular sunsets, this home needed a new look to enjoy the views. With a pool and spa overwhelming the space, it was necessary to create areas for gathering and relaxing. Removing the pool and spa allowed this to happen by opening up the area for more opportunities. A spa was still essential for the client, so a classic stone veneer spa was designed with a view fence to enjoy the creek below. With smaller spaces like this one, it is easy to forget soft scape to cool the area down. Synthetic turf was used to create that cooling effect. By placing it between stepping pads, it not only provides visual interest, but also the illusion that the space being larger then it is. The plants and lighting soften the area as well with a elegant glow on the unique specimens. The use of linear cacti along with same species in rows brings a clean and modern feel to the space. Not only is this space relaxing, but it is timeless
““Really enjoyed working with Allen. We immediately liked his vision of what would work for our place.” ”
Before Photos
Saturation + Surfaces
This reno focused on maintaining the style and feel of the existing architecture but enhancing every visual angle. All the hardscape was removed except for the existing dark brown saltillo tiles, which we were luckily able to source, in order to fill in areas we needed. We trimmed up hardscape were it wasn’t needed but expanded where it could be. Which resulted in a much more useable space! We enhanced the performance of the shade structure by switching materials from high-maintenance wood to aluminum. We also tied in the office area with a corresponding shade structure. One way we added contrast was to clad a few surfaces in a nice deep colored stone as shown on the new outdoor kitchen and retaining wall. This sundrenched space is perfect for lounging and cooling off in the pool.
Before Photos
Character + Elegance
This design process started with the idea of a rustic Hacienda design style. The client originally wanted a full pool but ultimately landed on a spool design that creates the center focus for the backyard living area. We integrated Belgard La Fitt Rustic Slab pavers with a brown clay brick border to enhance the edging and tie it visually back to the accent architectural materials on the home. The stone fire pit with ceramic logs adds a perfect area to retire to at the end of the evening and enjoy the west sunset views. Synthetic grass was integrated into the space for the client's pets and grandkids to enjoy, while adding a visually cooling effect to the backyard. With the planting design we wanted to transition smoothly from the natural desert, enhancing the space with citrus trees and several varieties of flowering shrubs and groundcovers. The low voltage lighting was integrated through out to showcase not only the home features but the beautiful sculptural plantings and large saguaros that were brought in after a salvage.
Creating Calm
Over looking the city lights and Tortilla Mountains, this blank space needed a wow factor to match its surrounding views. A large rectangle pool was the focal point of choice as it created a feel of space and cool tones. The synthetic turf surrounding the pool allowed a oasis vibe, plus interesting texture as it is between cement slabs as well. A simple outdoor kitchen was put in that over looks the city views. A custom fire pit was created for relaxation and to watch the sun set.
““It should feel modern, but also comfortable and inviting.””
Southwest + Luxury
This outdoor living renovation's intent was to open up the original compartmentalized yard. Gracious travertine staircase sweeps across the back porch increasing navigability. We worked with the existing outline of the pool giving design logic by adding complementing lines and a fire pit. The back edge of the pool was converted to an active overflow to add the seamless transition for the views of the golf course and mountains. The design added many amenities such as an outdoor kitchen, outdoor shower, doggy turf area, and grotto for the grandkids! In the front we wanted to add a separation of space. The original drive way felt as if you could drive right through the front door. Our quasi courtyard concept achieves this, with use of unconventional building materials such as rammed earth.
Before Photos
Material play + Tropical
This renovation started with addressing the 2 story home obstructing the Catalina Mountain view. We designed a rammed earth wall to not only screen the neighbor but provide an interesting visual. The hardscape was enhanced with concrete pavers that mimic flagstone and true flagstone pool coping. Synthetic turf areas were added to give the eye a place to rest and create more usable areas in the yard for the homeowner and their dog. The outdoor kitchen was addressed by adding a new grill and smoker. Colorful accent tiles were used throughout this project. To add an additional artistic touch, custom designed and fabricated trellises were installed alongside the pool equipment wall to add screening. Purple lilac vines where planted in front of the trellis to add some of the clients favorite color, Purple! A built in, yet removable, cantilevered umbrella was added over the outdoor dining area to provide relief from the sun. We expanded the yards wrapping around the west to north. A new seating area was added for the fireplace and cacti inspired water feature.
““A dramatic fire feature over the pool and flowing queen palms took the feel of the yard from a Southwest setting to a tropical one.” ”
Before Photos
Curvilinear
This unique outdoor living space flows with curved and straight lines. The custom fire pit creates a relaxing place to relax and overlook the pool. The floating steps in the pool lead you to the outdoor kitchen that sits below the pool. This lower level kitchen is a perfect area for serving those who are in the pool, as the pool has a swim up bar.
Connecting Spaces
Its a fun challenge to have to work with existing structures and make it all flow nicely. This project really embodies this. The home was original and the clients wanted to add a large "Casita" for family and guests. The pool was sited in this new courtyard space. This allows for a harmony to take place between the home and "Casita". We provided adequate hardscape pavers and balanced it with synthetic grass, which acts as both hard and softscape. We added a dominant entry gate and portal to establish scale, importance, and a touch of Tucson rustic! Never forgetting those step details, We source tiles to complement . Once you enter, we knew we need to create another WOW moment. We accomplished this with a large tiled fountain wall, which not just looks impressive but fills the space with the sounds of running water. We finished it off with a few plants ,for now, with more to come.
““Harmoniously integrates this new space””
Refreshing Classic
The client wanted to update all of the outdoor living areas. We started by removing all unwanted materials. Then we went on to program the yard in a much more functional way by adding a raised planter/water feature wall as our focal background. The pass through bar and outdoor kitchen areas were designed to give reason for the pool shape and hug the pool area. So the client can rinse off after a dip, we added a luxury outdoor shower. The fire pit area is comprised of a segmented travertine area with a custom laser cut pattern fire bowl. A latilla style ramada provides a comfortable seating area to the north of the pool adorned with plush seating. In the front we carried the style in the new entry way. The wall water features provide a calming ambient sound to welcome guest. The planting palette was selected to maintain year around interest.
Before Photos
Outside In
This 3,800 sft room started as a blank slate. We wanted to design a showroom in such a way that didn't feel necessarily like a showroom but a calming tranquil environment where you could view different vignettes. The vignettes showcased different material as well as different design styles. The patrons were encouraged to interact with the different spaces in order to gage the proper direction for their design. What elements do you enjoy? What do you possibly dislike about the space? With over 8 different vignettes to enjoy its hard to ever want to leave this space. A semi open conference room and a more secluded office area provide spaces to work and host not only design presentations but other social events as well.
Lazy Days
This KOA needed a more inviting multi use space that families and travelers can enjoy. The space was designed to fit any visitors interests and enhance the beauty of Arizona. What was once a simple tent is now loaded with all the goodies one could ask for. We incorporated pickle ball, event stage area, turf area, fire pit area, and on-theme play equipment (Photo opts are optional, but recommended!) Outdoor tables and chairs create spaces for people to picnic when playing on the putting green, courts, and in the synthetic grass. A metal retaining wall with unique plants enhances the space with its colors and lighting. Lastly, large steel fire pits provide a community gathering feel around the campfire!
Before Photos
Desert Movement
Sweeping striated color concrete walls create visual movement and help organize this recreational space. The pool + spa design has an expanded sun shelf as well as bubbling water features to add relaxing sounds. Large shade sails provide relief on those hot sunny days as well as striking triangular geometry. By designing in a synthetic grass area we created a fun and enjoyable space for kids and adults. Adjacent to the turf area is a shaded outdoor dining space with a built in counter to make picnicking here that much more convenient! The lavatory facilities are secretly hidden behind the grandiose colored concrete walls. Lastly, a large fire pit area plays with rustic and modern aesthetics providing community members with a custom upholstered cushion maintaining comfort wail enjoying the fire.


